Update 22 June 2016
McCartneys, acting for Morris Bufton, have submitted new plans for the proposed retail unit opposite Smithfield car park. The pitch of the roof has been lowered and the retail building is 2.5m shorter. The south elevation, which faces Lower Galdeford, will be red brick. The east side will be cladded with cedar wood and the other two sides with profile steel sheets. Nine objections have been made to the previous designs.
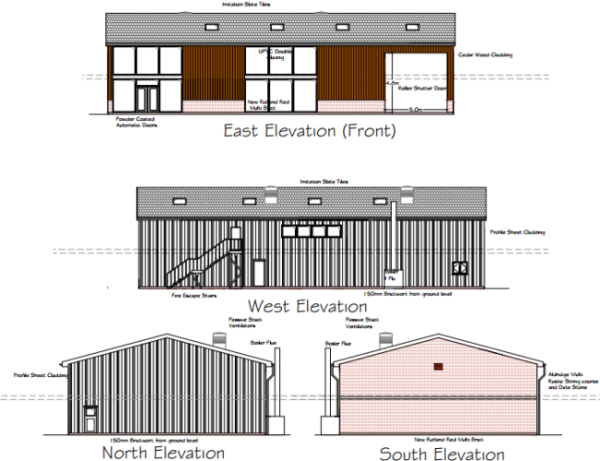
Update 22 May 2016
McCartneys, agents for Morris Bufton, have published revised plans will retain a stone wall at the front of the site. One objector says, “the amended drawings show a decapitated stone wall with pillars and inappropriate railings completely destroying the vernacular character of the existing wall.” I agree wholeheatedly.
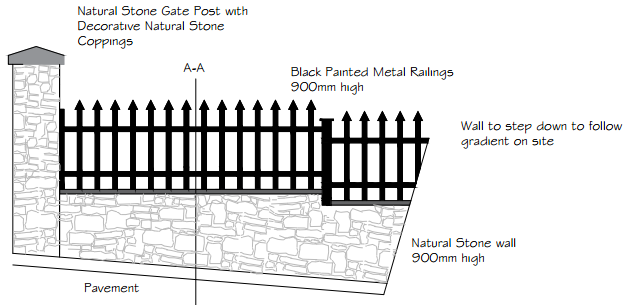
McCarneys have also supplied more views showing how the new development will look.
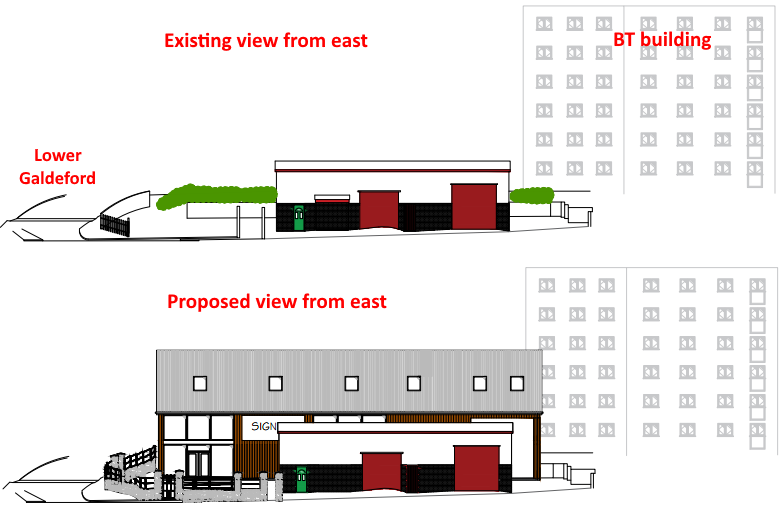 Views from the east
Views from the east
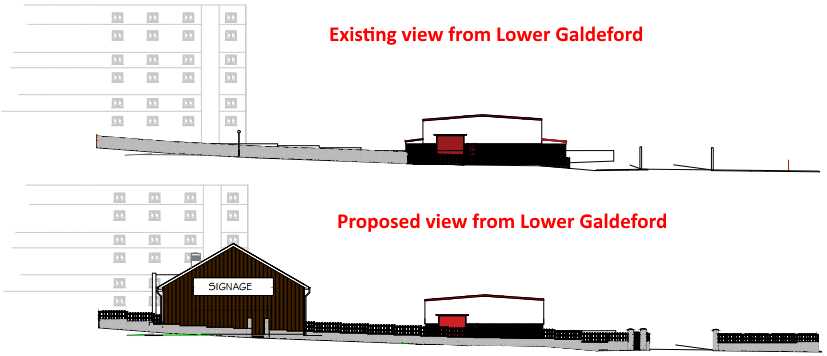 Views from the south
Views from the south
Main article 8 May 2016
Strong objections have been lodged to a new retail unit beside the former South Shropshire Glass building and the BT exchange (16/01156/FUL). The application has been submitted by McCartneys on behalf of Morris Bufton. The internal area of the new building will be 835 sq metres (nearly 9,000 square feet).[i] The intended retailer is unknown.
The walls of building will be finished with cedar wood panelling and the building will be roofed with steel. Two floor to ceiling windows on the east side will light the building 9see elevations below).
The town council, Ludlow Conservation Area Advisory Committee and several residents have objected to the plans. Councillor Viv Parry has called in the plans to be considered by the South Planning Committee. I don’t think the current plans are right, although something needs to be done with this vacant, unattractive site.
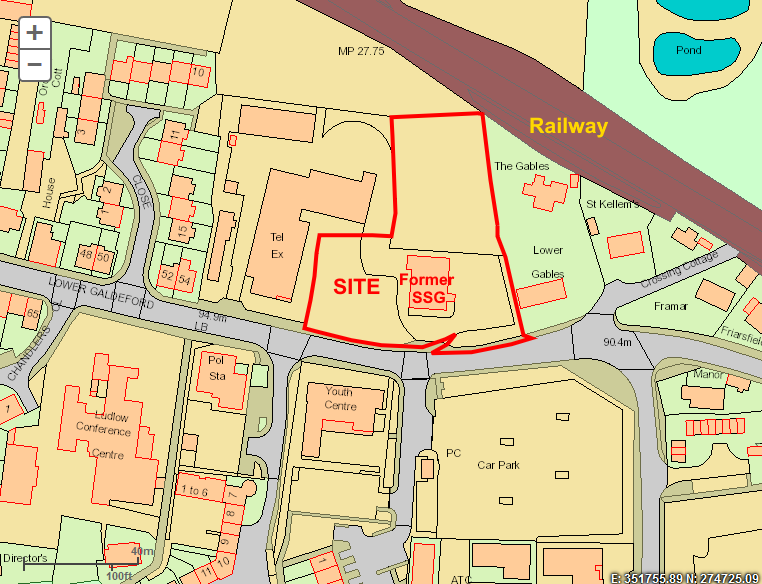
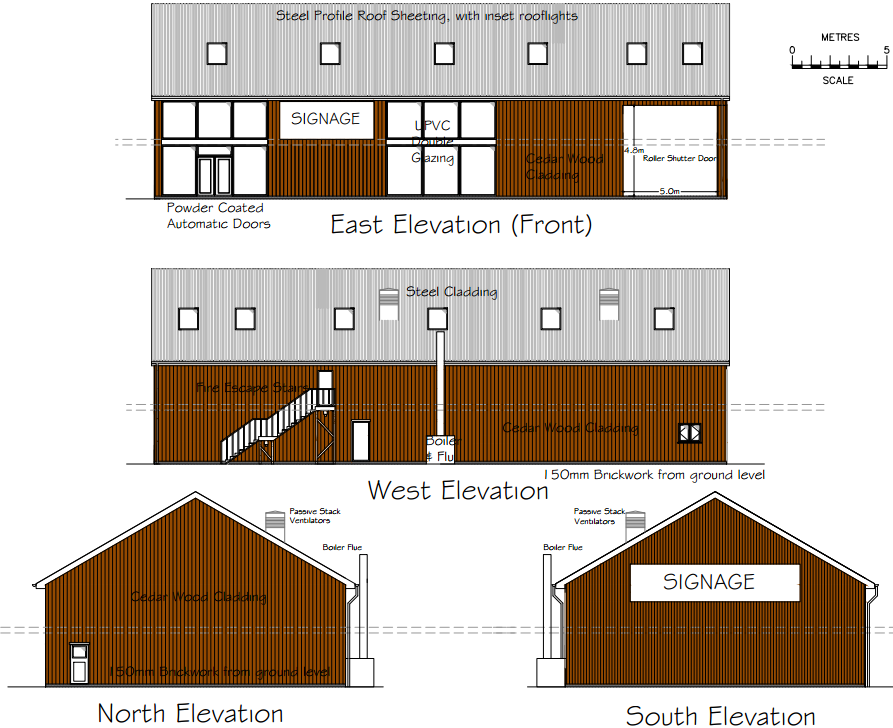
A site plan shows that loriies servicing the building will use a turning circle before reversing into the site.
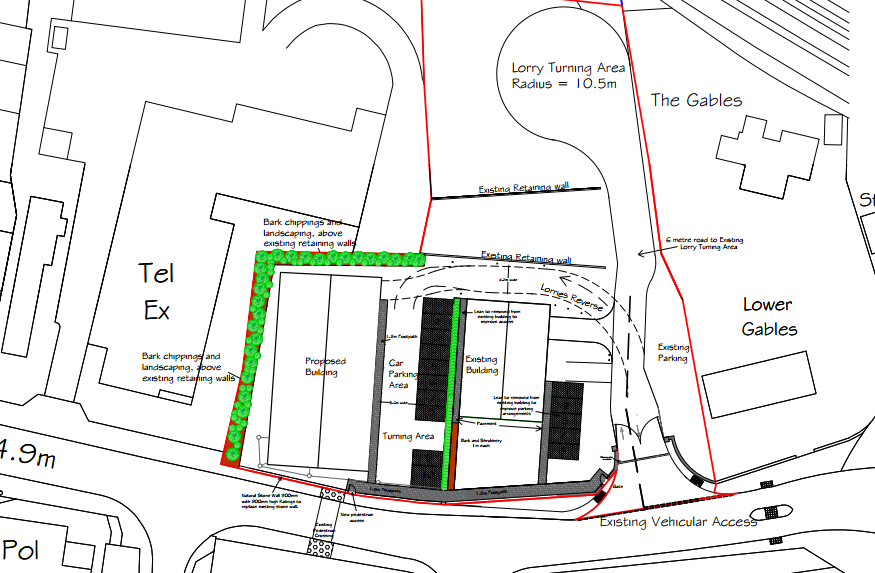
Shropshire Council’s conservation team has objected to the scheme. It says the site is “an important gateway into the historic core of Ludlow with key views coming in from the east.” It says that proposals should seek to enhance the site, despite earlier development that has harmed the character of the area. The proposal would be harmful to the setting of the Ludlow (Galdeford) conservation area as well as the setting of adjacent non-designated heritage assets.
A particular point of contention are plans for the historic stone wall along Lower Galdeford. This will be removed and replaced with a brick wall. The agents for the scheme, McCartneys, say: “The development proposes to enclose the site with a brick wall with cast iron fencing above. This would be more in keeping with buildings and boundaries within in the surrounding area of Ludlow.” I can’t agree with this view.
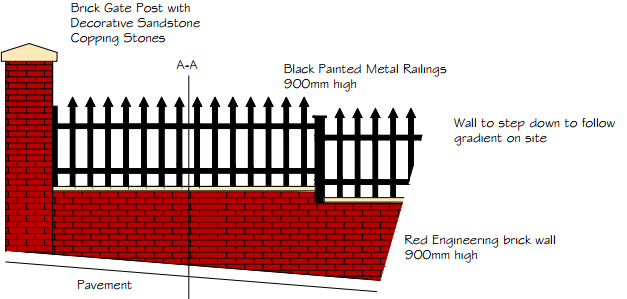
The historic stone wall has already been damaged by former SSG access and the new access constructed last year.[ii]

The conservation team at Shropshire Council says: “The removal of the wall would still be harmful to the setting, character and appearance of the adjacent conservation area as well as the loss of key historic fabric. Whilst the boundary would be replaced with a brick wall, the existing stone wall is still viable where it is in a good condition.”
I think the wall should be retained and reinstated for as much of its length as possible, in line with the planning consent given for the new access to the site.
Certainly, something needs doing with this site, which is at present very unsightly. But this does not look like the right scheme. A new scheme should aim improve the area, which is a significant gateway into Ludlow for visitors.
The conservation committee summed up concerns when it said:
“Compared to other street frontage buildings the proposal will be jarringly obtrusive. Its obtrusiveness will be accentuated by the fact that, perversely for a retail building, it provides no presence on the street frontage. The use of sheet metal for the roof would be damaging to the character of the area.”
Viv Parry has called in this scheme to be decided by the South Planning Committee. Last Thursday, the South Planning Committee agenda setting meeting decided that unless the plans are amended, the scheme should be rejected by officers under delegated powers. If the scheme is revised, a decision on whether it should go to committee will be made later.
Notes
[i]. To compare: Ludlow Tesco is 20,000 sq ft; the new store on Bromfield Road will be 4,500 sq ft.
[ii]. The removal and failure to reinstate the stone wall was in breach of planning condition 3 of 13/05045/FUL.

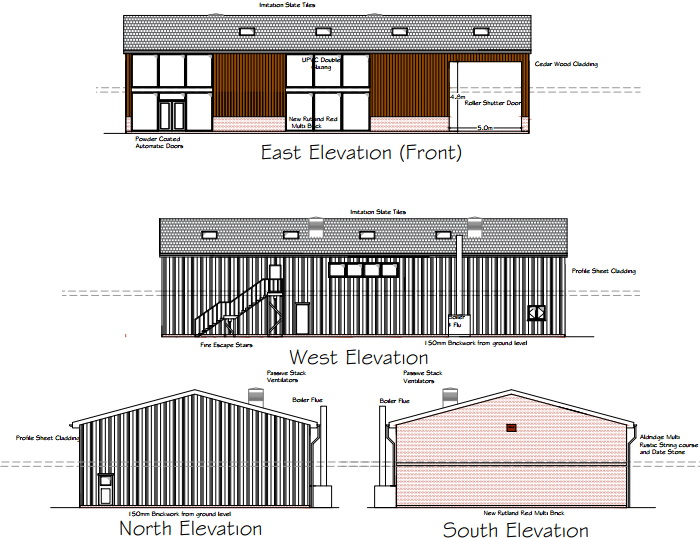
In a town like Ludlow the last thing anyone should demolish is an historic stone wall.
The proposed design should start with the wall and proceed from there.
Good Morning Andy
A major benefit would be if the developer were to committ to provide a mini-roundabout at the Weeping Lane junction, currently a semi-blind turn and to be made worse by the increase in traffic created by the retail unit.
Tom Carter