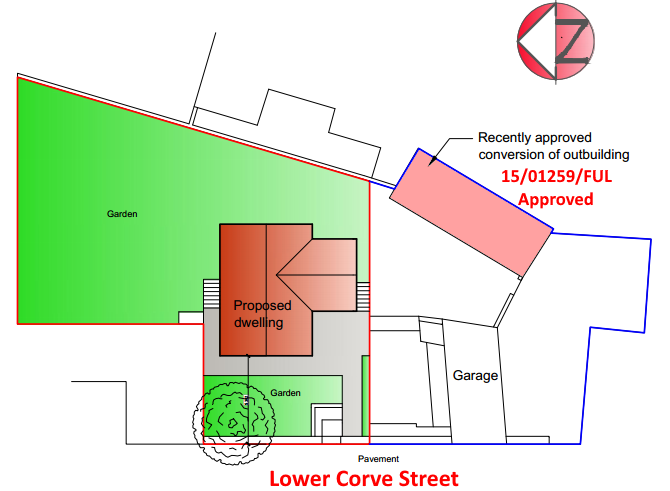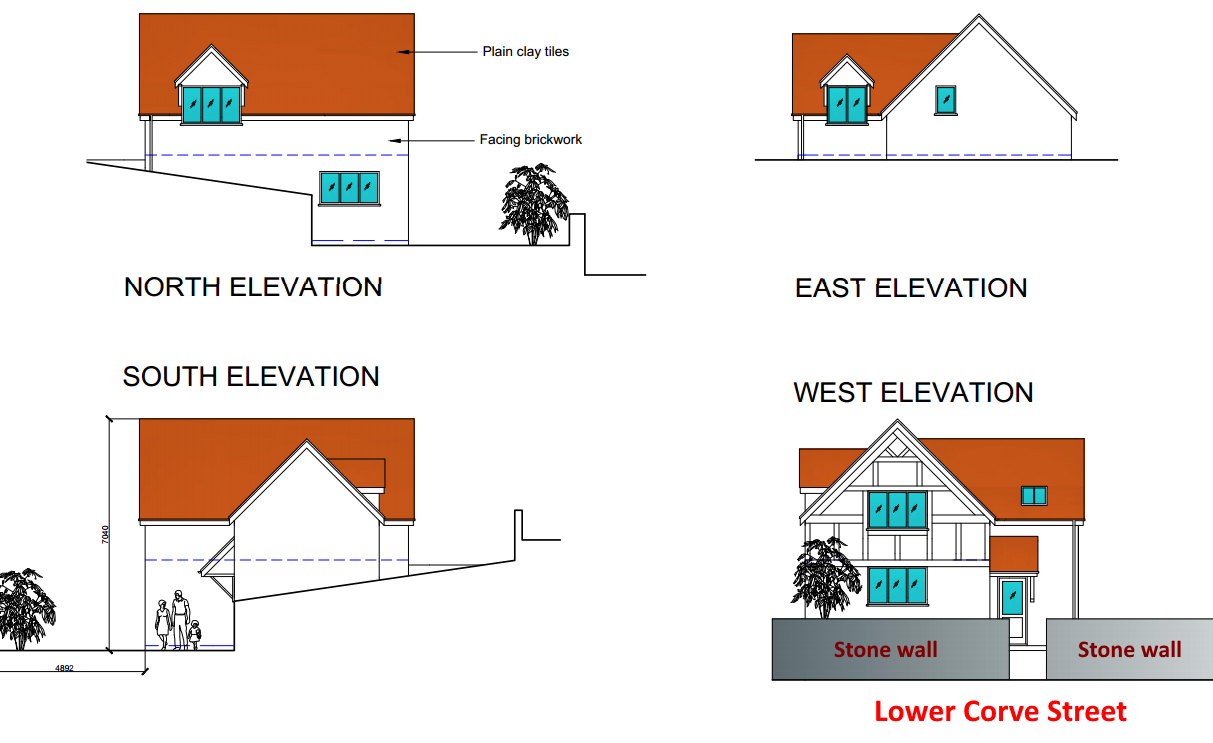Update 6 July 2016
This application has been refused by council planners, who once again described the building as an “uncompromising and alien feature”:
The plans and elevations submitted with the application, by virtue of the scale and massing of the resultant dwelling, would result in an uncompromising and alien feature when viewed from the street scene. The building does not pay regard to the smaller scale buildings sited on the same side of the road and it is considered that the dwelling would be considered harmful to the character of the wider conservation area, contrary to Core Strategy policies CS3, CS6, CS17, SAMDev policies MD1, MD2, MD12, MD13 and S10 and the guidance contained within the NPPF.
This is the second application for a house on this site to be refused. It is clear that only a very sensitive design that respects the historic character of lower Corve Street could get approval on this site.
Update 10 June 2016
I have submitted a formal objection to this scheme. I think it will damage the historic landscape of lower Corve Street and damage the conservation area:
This second planning application places the house in a better location than the previous
scheme but does not succeed in proposing an attractive development in keeping with the
sensitive historic character of lower Corve Street. The building looks a suburban house that would look in place on a new housing estate but not in this sensitive location.
My objection to 81A Corve Street in full.
Main article: 17 May 2016
Last year, a planning application for a house fronting onto lower Corve Street met considerable opposition. I said: “The proposal is a perfect horror that will cause significant harm to the conservation area and the setting of historic buildings. It must be rejected.” Last September, the scheme was rejected by Shropshire Council planners. The planning team threw the rule book at the development and said it would be “an uncompromising and alien feature when viewed from the street scene.”
Now, architect Simon Angell is back with a second set of plans for a single house on the site (16/01902/FUL).
In the new plans, the house is set back from the Corve Street frontage, behind the existing stone wall and a small garden. The stone wall will be retained. No car parking will be provided for the building.


The building has timber framing on the Corve Street side. The design and access statement for the scheme says: “The addition of timber framing… reflects the number of period timber framed properties within the street scene.” It continues:
The existing front stone wall remain unchanged. The garden at the rear of the dwelling will be put to lawn with mixed shrubs one would expect to see in a typical town garden. The walls of the dwelling will be selected brickwork local to the area. A traditional timber frame will be constructed on the roadside elevation. The roof will be covered with plain clay tiles with photovoltaic solar panels to the south elevation. With careful selection of facing materials, the dwelling will be in keeping with older buildings in the vicinity.
This scheme overcomes some of the objections to the original plans. Careful consideration will need to be given to the style of the property, as well as the lack of a vehicle access.

Andy, I’m a newcomer to your blog -I think you’re doing an invaluable job in keeping us up to date. I was impressed by your report on last week’s TownCouncil meeting and am pleased to read your complimentary comments – clearly theCouncil is giving serious consideration to the Shropshire Council’s proposal to pass responsibility for running local services to the Town Council at short notice – as you suggest, for political reasons and to cover up their mismanagement of finances. Hopefully, local councils will act together to raise public awareness of the issue, an issue that could well see us walking again. Importantly where does our MP stand on this issue – it will be a test of his commitment to the people of Ludlow and neighbouring parishes
Sent from my iPad
>
For clarity, can I point out that although the plot in question backs onto the Quaker Meeting House, there is no connection between this application and the Quaker meeting. Your comment “No car parking will be provided for the meeting” could therefore be misinterpreted. The Quakers do not own the land, and if they did they would be most unlikely to want to put a house on it. There is simply no proposal for car parking access for the proposed building.