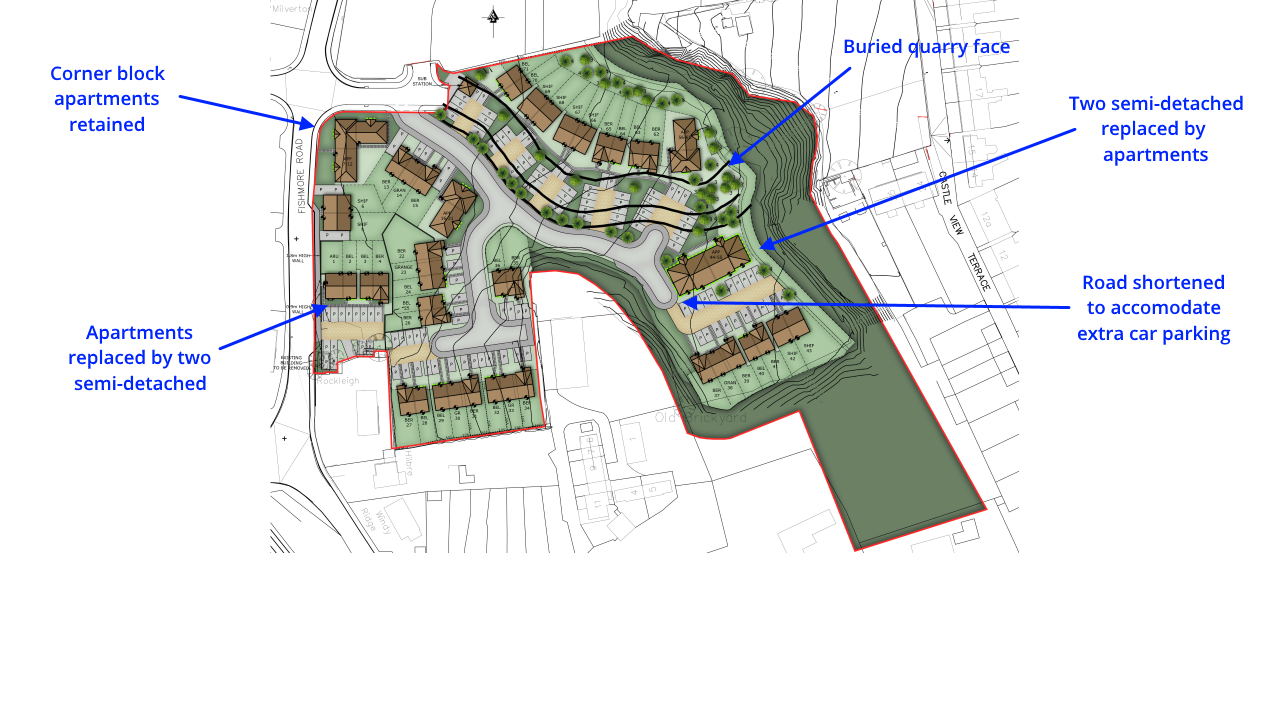Shropshire Homes has submitted a new set of plans for 67 homes on the old Quarry site on Fishmore Road (19/02060/REM). The only significant change is that a block of apartments has been moved from Fishmore Road to the back of the site. They are swopped with two pairs of semi-detached houses. Three additional car parking spaces will be created, upping the total to 131. Of these, eighteen will have direct access onto Fishmore Road disrupting the current parking bay.
This site is heavily constrained by its topography above and below ground. This makes it more difficult than most to develop. But I don’t think the design is yet right. The direct access from car parking onto Fishmore Road undesirable on a busy road and will take out the spaces on the on street parking bay. There is little publicly accessible open space and no play area.
This is the plan submitted in May, marked up by the developer.
And here is the new plan, which I have marked up.
Shropshire Council gave outline planning permission for 74 homes on this site in 2016. It is a brownfield site that most people want to see developed. It is also an eyesore. But it is not an easy site to develop. The old quarry walls visible to passers-by is mudstone and any development will need to ensure its stability. The quarry was much deeper than can be seen today. A quarry face is buried below ground. Houses and roads cannot be built astride this without risk of future instability. That’s why the centre of the site is allocated for car parking.
The latest plans move an apartment block to the back of the site (19/02060/REM). That is welcome. But the block of apartments at the entrance to the site remain. Shropshire Homes has not yet provided a revised image of the streetscape from Fishmore Road. I provide a rough mock up of the street view below. I have it set above with earlier design for comparison.
This new layout is less domineering that the original scheme but I am not sure at all about the gable end facing onto the road. This would be the only gable end along Fishmore Road.
Direct access onto Fishmore Road is wrong in principle because this is a busy road which will get busier with this scheme and redevelopment of the former Whittles depot. It will also remove eight public parking spaces from the current parking bay. Twelve properties on Fishmore Road to the north of this site have no off road parking spaces and must park on the roadside. I cannot see that creating private parking at the expense of public parking is justified.
I am very concerned about the lack of public open space in the scheme. The “environmental network” around the south and east edges of the site is on a steep mudstone slope. A two metre high retention fence designed to catch any slippage is bounded by a three metre wide “tension and access zone”. I don’t understand what “tension” refers to but I think this is a safety zone in case of the fence collapse. But it is clear that none of the environmental network will be accessible to the public.
There is small area of public open space south of the central block of apartments. I haven’t been able to calculate the size of this space due to incomplete scaling information on the submitted drawings but it looks the size of around ten car parking spaces. That is not enough open accessible space for a settlement of between 150 and 200 people. The site lacks designated play area (LEAP – locally equipped area of play).

This site needs developing but the scheme could be improved. It is possible that some of the problems could be resolved if the site was developed in tandem with the former Whittles bus depot, which also lies within the walls of the former quarry. Plans for eighteen homes on this site were rejected by planning officers in May. A co-ordinated scheme for the entire quarry would allow much more flexibility. But, alas! The two sites are in different ownership and a comprehensive development is unlikely to happen.




