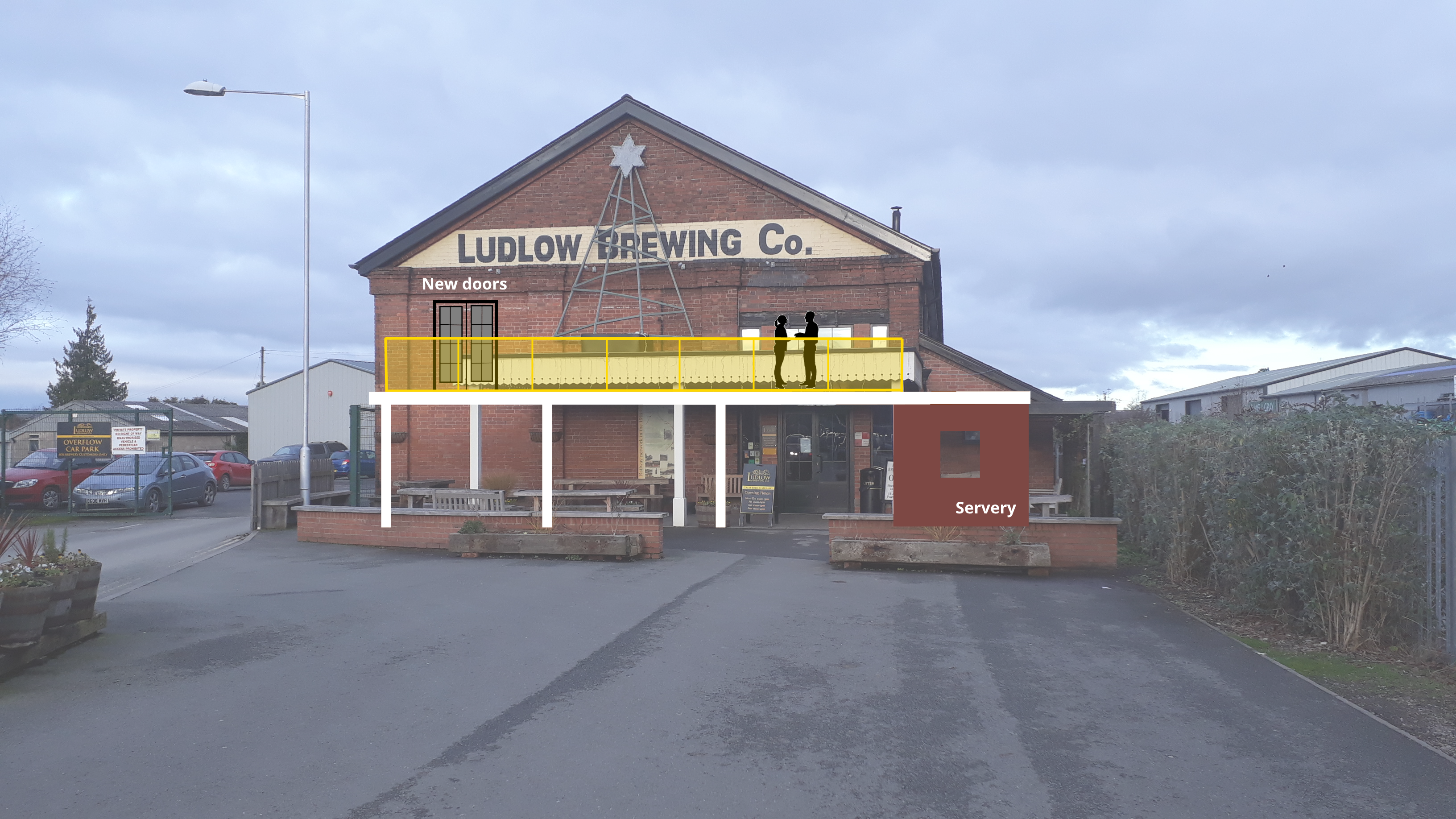It’s not the best view in the world. It overlooks the brewery car park, Aldi’s car park and the station car park. But there is little doubt that a balcony and a veranda with a servery at the front of the Ludlow Brewery, a former railway shed, will add to the capacity and functionality of one of Ludlow’s prime venues.
The planning application (19/05500/FUL) needs to be looked at in detail. We need more information on how often and at what hours the balcony will be used. We need to consider the noise impact on nearby residences.
Beginning with the ground level veranda. This will be 11.6m across. It will extend 4.2m out from the brewery frontage. A servery will be built in brick between the veranda and the railway.
The balcony will be 2.8m (9ft) above. That’s the same height as the ceiling in ground floor rooms of new build houses. It will be accessed from the brewery’s mezzanine floor. The balcony will be 11.4m across, again extending 4.2m from the brewery front. A glass barrier around 1.1m high will prevent people falling off. A fire escape will be installed on the railway side.
My first reaction is that this proposal needs a noise impact assessment to allow us to understand the impact on nearby properties at Quarry Gardens and Betjeman House. The nearest house on Quarry Gardens is 53 metres from the brewery. The nearest room in the retirement settlement at Betjeman House is 50 metres away. These residents are already subject to a degree of ambient noise from traffic. There is intermittent noise from deliveries to Aldi, passing trains and the builders’ merchants. Nevertheless, we should look at the noise impact of the voices of an alcohol fuelled crowd standing on a platform 2.8m above ground level.
The hours during which the balcony is used could be restricted by a planning condition or a modification to the brewery’s licence. Is that needed? We won’t know until we have more information.
Ludlow Brewery is also an unlisted heritage asset. That will need to be considered by the council’s conservation team, though I am sure that the materials used will be chosen with sensitivity.
At this stage I am just publicising the application, not taking a view on it. It may be that there are more documents to be published as the online record lacks a design and access and/or a planning statement.





Any effect of music should be considered when taking all the possible consequences of this. It could be found more obtrusive than any of the other sounds.