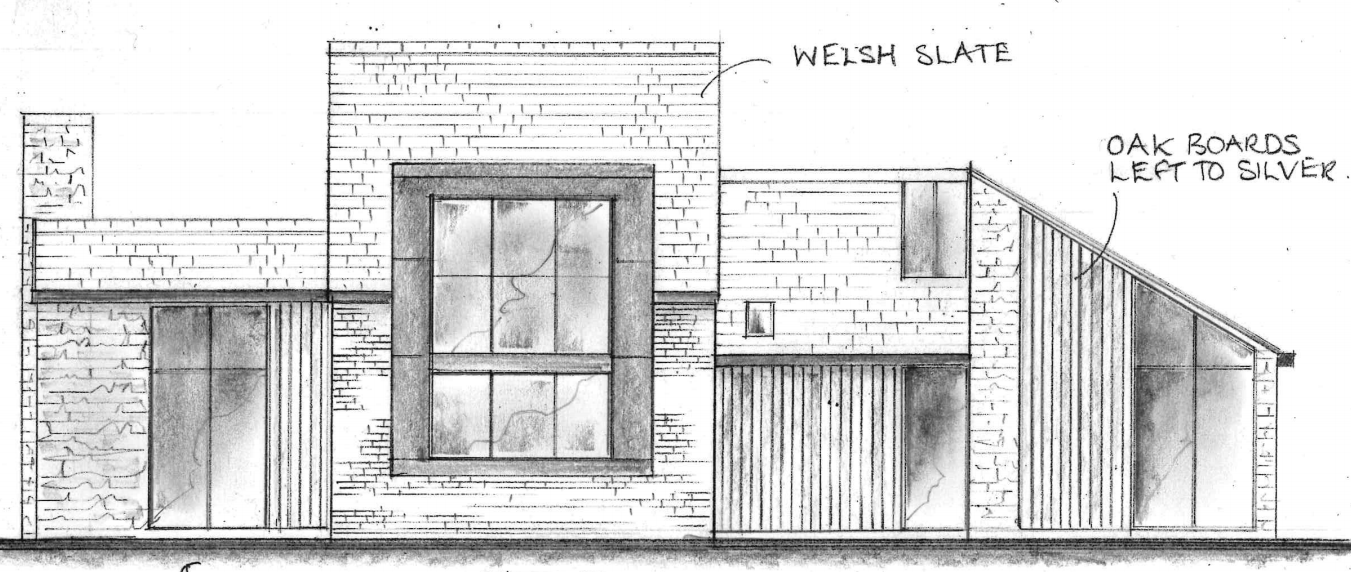If at first you don’t succeed, try and try again. The attempt to build houses in the grounds of Linney House has become something of a saga. Initially plans were submitted for four detached suburban homes on this sensitive site back in 2012. That was reduced to three houses under pressure from council planners. That scheme gained permission in 2014 from a council under pressure from the government to approve housing. Three dwellings weren’t enough for the developer. In came a scheme for eight houses of a modern design in 2019. The design was good but the application ran into trouble from ecologists and conservationists. Now, plans have been submitted for four detached homes. They retain the modern design of the first 2019 application (19/05519/FUL).
The gardens have been used as a quarry in the past leaving it with steep precipices. There has also been some tipping. The landscape will be reprofiled – bulldozed – to create a better landscape for the housing and raise them out of the flood zone. I will write more on potential flooding in a later article.
The site has had planning permission since 2014 (not 2012 as the developers planning statement suggests). Permission was renewed in 2017 even though the developer said he had no intention of building it. The latest application contains a straightforward threat that this scheme for three large suburban style houses will begin if the current application is refused. But it may not be completed:
The [2017] permission is implementable. The development of three houses on the site under the permission would be a financially viable form of development. The Council is aware that the current landowner is a property developer and that he is in a position to carry through the development. Steps are being taken by his development team to discharge the remaining pre-commencement conditions. If planning permission is not forthcoming for the form of development now being proposed, then the 2017 permission would be implemented by the carrying out of works sufficient to commence that development under s56(4) of the Act.
Commencement will keep planning application alive. It would otherwise expire on 17 May 2020. But it is notable that the statement only talks about commencement not a full build out. The application adds: “The landowner’s view [is] that better designed houses would present a better return for his company.” So, it’s a straightforward choice in his view. Three suburban houses or four of modern design.
The developer is not at all happy with Shropshire Council:
“As the Council is aware, involving a landscape architect, a heritage expert, and an ecologist, from the outset of the design, is not something which is always done for a small scale project. Nor is it commonly the case for the Council’s senior officer team to have such detailed involvement in the evolution of a project of this size.”
Clearly the developer had expected a junior officer to nod the scheme for eight houses through. Planning doesn’t work like that. The seniority of planning officer is related to the difficulty of assessing and, if necessary, modifying the scheme, not to its size.
As with the previous scheme, the stone wall on the Linney will be rebuilt and realigned to create a passing space “at a figure in excess of £150,000”. There will be two entrances from the Linney, along with a maintenance access for the woodland along the bank of the Corve.
There is a lot to look at in this application. Comments from Shropshire Council conservation, ecology and tree teams will be critical in deciding its chance of success.





