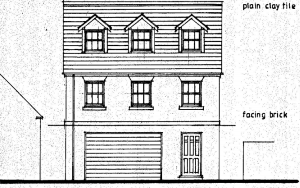Plans have been submitted for a new house on lower Corve Street (15/01251/FUL). I don’t want to mince my words on this one. The proposal is a perfect horror that will cause significant harm to the conservation area and the setting of historic buildings. It must be rejected.

The plan is for a three bedroom house in a garden adjacent to 81A Corve Street. The site currently provides a break in the streetscape with a nice stone wall. This wall will be removed to make way for this vaguely Georgian looking house. I say vaguely Georgian because it has a shutter garage in the front wall. The design is totally inappropriate for the historic character of Corve Street.
 The frontage to Corve Street
The frontage to Corve Street
This proposal is extremely insensitive to its historic context. It looks too tall for the streetscape. It has an internal garage opening out onto the street. It might even have UPVC windows. That’s so very wrong for this historic street.
If you want to see how this sort of garage shutter harms a historic streetscape, look at Lower Raven Lane. The garage doors there should never have been approved and are certainly not a precedent for more ugly interventions into the town’s historic landscape.
The Ludlow Conservation Area Advisory Committee has described this application as “a totally banal design unworthy of a suburban estate.” I agree the design is banal but I rather think this proposal would look good on a housing area in Milton Keynes. Having worked at the Open University in the heart of that city, I think MK is a great place. But what will work in modern suburbia doesn’t work in historic Ludlow.
Shropshire Council’s conservation officer describes the application as “uninspiring”, “completely obtrusive” and “out of character”. The officer says:
These long (and uninspiring) elevations would be visible and hugely prominent from the street from the south. In its current form and design and within the existing historically sensitive context the proposals are completely obtrusive and out of character. The application makes little attempt of picking up on, exploring, assessing or implementing local vernacular detailing such as door casing/hood/canopy/chimney etc. also providing the garaging at ground floor level is out of keeping and the proposed doors are insensitive in design and appearance. The application form states that the windows would be ‘UPVC or timber’, Upvc would not be acceptable.
This area is rich in historic character, materials and detailing and any new development should complement and enhance it and not compete with it.

This development is not appropriate on one of the finest historic streets in Ludlow. It cannot be supported under Shropshire planning rules (the core strategy) or the national planning framework (see my formal objection for the reasons why).
I cannot see any way that this application can be improved. The applicants need to go back to the drawing board.
I have often said that planning is largely dysfunctional. I think this is a classic example where meaningful engagement with the community and local councillors might have brought forward a scheme that could be supported. Unfortunately, when the site owner gave a tour of the site to myself, and earlier to residents, he seemed to have a different, much less damaging scheme in mind compared to that which has been submitted.
I am more than happy to discuss Ludlow North planning applications with applicants and agents before they are submitted. Once plans are submitted, we are down to negotiating whether a scheme can be supported, supported if improved, or rejected.
This planning application must be rejected by Shropshire Council and I have submitted a formal objection asking it to do so. I have also asked that, should planning officers be minded to approve the scheme, it should come before the South Planning Committee for determination.
A second application for this site seeks to convert an outhouse at the back of the plot of 81A into a small dwelling (15/01259/FUL). This is a good proposal in principle. I think I will be prepared to back it once more information on site access and heritage and conservation impacts is available, and listed building consent applied for. I am not convinced part of the existing, listed wall on Corve Street needs to be taken down to provide access for car parking. The existing gate should suffice.
How to comment on a planning application.

