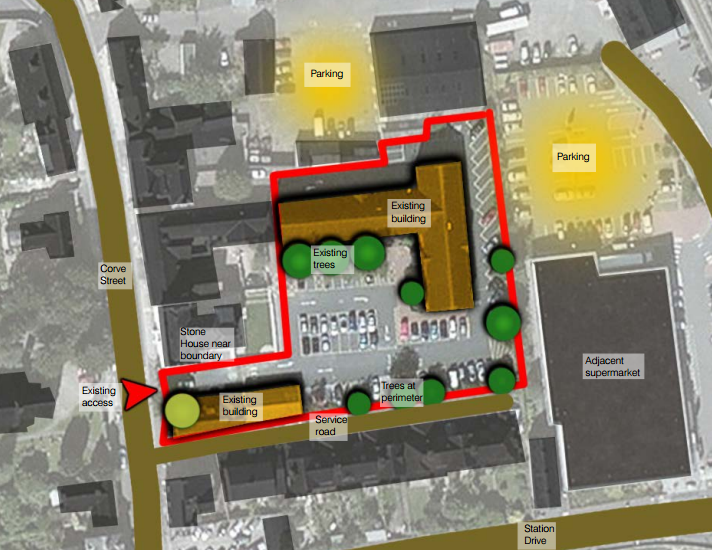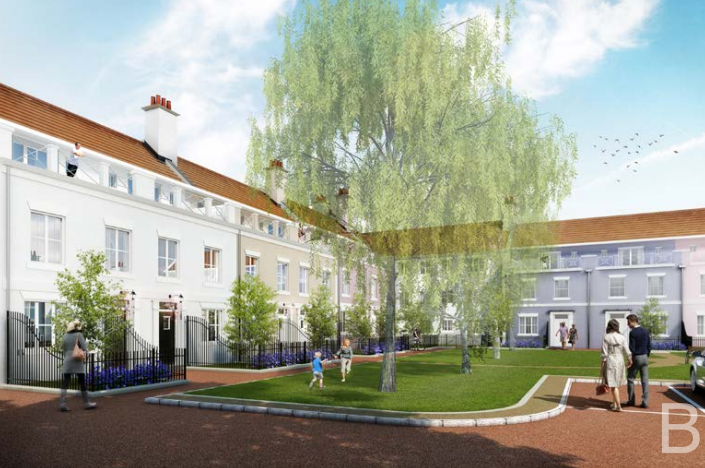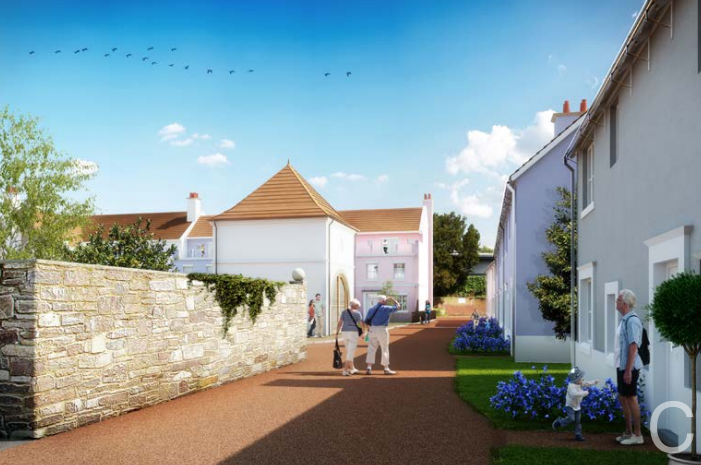Plans have been submitted for 25 homes at Stone House, the former district and unitary council offices on Corve Street, and the site of Ludlow’s now disused nuclear bunker. This looks a good scheme overall but some details need to be resolved, especially about archaeology (15/05509/FUL).
Purcell Developments have provisionally purchased our former council offices at Stone House. They are proposing to replace the uninspiring 1980s office block with 25 homes, three of which would be affordable (12%).[1] This is an ideal location for housing on the edge of the town centre. Residents here will have less of need of cars for their daily needs than those that live on the edge of town developments currently being proposed for Ludlow.

The design and access statement talks through how this scheme has evolved with contributions from Shropshire Council planners and the Ludlow Area Advisory Committee. These discussions led to five dwellings being dropped from the scheme to reduce its density and create a central courtyard.
The development will range in height from 2 to 3.5 stories:
- 3 one bedroom apartments (50sqm each)
- 6 two bedroom apartments (69sqm)
- 12 three bedroom houses (116.5sqm)
- 4 four bedroom houses (145.8sqm)
Existing trees will be retained and the housing will be built around a central green space. This green space is not as large as required in Shropshire Council’s draft policies.[2] Despite this, I would not like see less housing on this site. We should build to high densities at central locations in the town where people can rely on walking rather than using cars. It is also an ideal location for housing for rail commuters.



The last of these views shows the proposed pigeonnier, a cunning disguise for the waste and recycling bins.
I might have preferred a modern development. I am not opposed to mock historical architecture but I don’t warm to this style.
There is some work to do on the details of the scheme. There is no plan for archaeological investigation. Given the location of the site, I would prefer to see text pits dug before building commences. At the very least, we must have a watching brief on the construction work.
I am not convinced about the housing backing onto the back of Station Drive. It is too close to existing houses.
There is no mention of the nuclear bunker, a fascinating part of our local history. This will need to be comprehensively recorded.[3]
Notes
[1]. The local affordable housing tariff for Ludlow is 15%, so it looks to me like this scheme needs to add one more affordable property.
[2]. Under Shropshire Council Open Space Interim Planning Guidance adopted January 2012, all development should provide a minimum of 30sqm of public open space per bedroom. This equates to 2,010 sq metres of this development. The open space to be provided at Stone House is 1,130 sq metres, 56% of the draft requirement.
[3]. The National Planning Policy Framework also requires that the impact of development on undesignated heritage assets is taken into account when assessing planning applications (NPPF135).

This looks very boring. It would have been a good site for council housing, and the so-called ‘affordable’ housing, how much will that be?
Is the bunker to be converted into cellars?!
I went to see the display at the Feathers last night and it was hardly an encouraging experience ‘though I am grateful to Andy for organising it. The developers were overheard to say that they had not even read the comments from Ludlow residents on the Shropshire planning portal – which speaks for itself. I am not opposed to the site being used for housing but it must be built to a high-standard to reflect the historically sensitive nature of the site and the drawings produced so far indicate poor quality materials and poor design. Red roof tiles are totally inappropriate in a street of old slates and the plans currently show a red/pink road surface from Corve Street into the site – why? It is not the Mall! The developers representatives present last night seemed confused over the their own designs – I was told that slate had been suggested by one Conservation officer or group and they said that they had enhanced the red tiles on the roof simply so they show up better on their drawings. If the drawings are not an accurate reflection of what they propose to build then what is the point of showing them to the public? Regrettably, the whole thing smacks of a cynical box-ticking exercise by a developer who just wants to build cheaply and easily without listening and responding. Ludlow deserves far better.