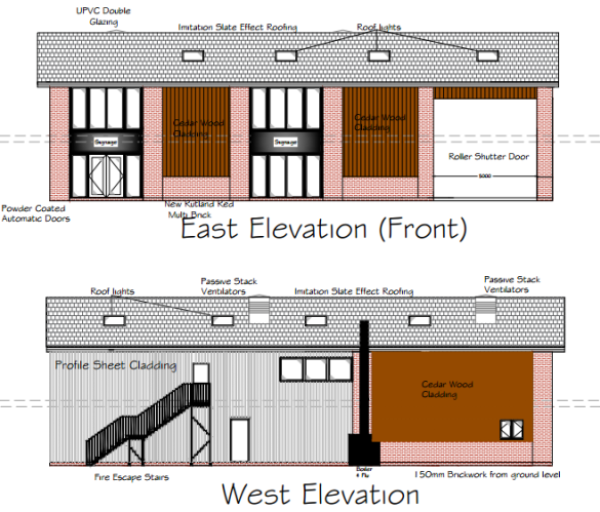It is common for developers to revise their plans after submitting them to Shropshire Council for approval. This allows the developer to take on board early comments, especially from experts within the council. This application though, has been revised more than most.
This is the third set of plans for the Lower Galdeford site; the fourth if a revision of plans for the boundary wall is included (earlier plans).
The principle of the development remains the same. A new retail unit will be built alongside the existing building (formerly South Shropshire Glass). It will be accessed via the new entrance. The stone wall will be rebuilt with iron railing rising from ground level behind the wall.
The plans will be considered by the South Planning Committee on 1 October.





This too is terribly unprepossessing seen as one comes up Weeping Cross Lane. Are those colours really unavoidable?
It’s good that the wall is to be preserved.
10.5m turning radius for a Lorry so when an Artic is sent it will have to back in off the road …..