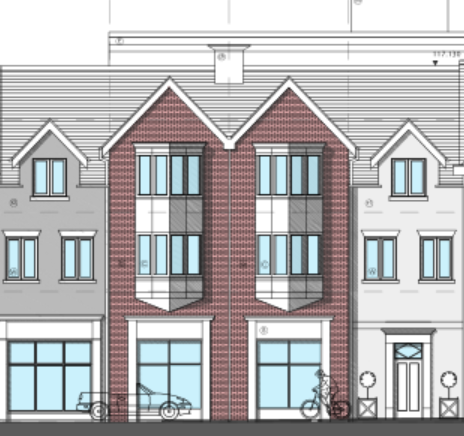Morris Properties have teamed up with local architect Trevor Hewett to produce a scheme for redevelopment of the former Budgens (Co-op, Summerfield) site on Upper Galdeford. This scheme is now at pre-application stage. That means that the developer is seeking views from the town council, conservation committee, Shropshire Council planners and members of the public on the scheme prior to submission of a full planning application which is expected in the autumn.
The scheme is designed to fit in with the streetscape of Tower Street and Upper Galdeford along the approved redevelopment of One Stop. The treatment is modern at the back where the development faces onto the Library.
This scheme is taller than the current building and taller than the proposed redevelopment of One Stop. However, the penthouse storey will barely be visible from Upper Galdeford with only the lift shaft protruding. The west side of the building which runs alongside the alley between Upper Galdeford and the car park is set back at first floor level above the retail main retail unit. This creates a communal terrace and ensures that residents do not look immediately onto the One Stop redevelopment.
Most of the ground floor will be retail. Above that will be nineteen apartments. Three will be affordable for low cost sale. The apartments will have access to private and communal terraces.
There are twelve parking spaces at the rear and a new bench at the front by the taxi rank.
We do not know which tenants lined up for the retail units (if any are). But the planning application will be for A1 Use. That’s means no coffee shops, pubs or a Wetherspoons. Its jumpers, knickers, pills for your health and the like.
This site needs to be developed. Let me know your views on what we know so far. I’ll write much more on this in coming months as more details emerge.

The full pre-consultation documents (pdf)
Preliminary Design and Access Statement
Proposed South and East Elevations
Proposed North and West Elevations






Looks OK. Hopefully a store that could house our Post Office would be nice.
Visually that all looks absolutely fine, vast improvement. Retail? Really?
Can we know how many ‘some’ is in relation to social housing?
At the moment, we don’t know how many units will be affordable. I hope to clarify this next week.
Three affordable apartments for low cost sale
Stores very welcome, especially convenience food and Post Office. Regarding housing, provisions really need to be made for parking-I made this comment for the One Stop redevelopment, and absolutely no notice was taken!
Twelve car parking spaces are provided
That’s fantastic!
Potentially good – though be careful with the quality and appearance of the materials to be used! What brick is that? Please ensure a condition is imposed with any planning permission that both specifies what is acceptable and requires full details (and samples) to be submitted for approval.
Also bear in mind that the government are looking at changing the use class order… A1 might not exist for much longer! There is talk of a merged A1, A2 and A2 use class… that might result in the ground floor being a Wetherspoons, without needing planning permission, after all! A condition specifying retail (falling within the *current* A1 use class) would be needed.
Sorry, meant “A1, A2 and A3 use class”.
Having looked at this earlier in the week;
https://www.edp24.co.uk/news/politics/norwich-homes-up-for-national-architecture-award-1-6166746
makes Mr Hewett’s plan very developer friendly and that’s about it. People used to visit Ludlow because it looked distinctive, had distinctive shopping and did not like every other building in any City Centre. Depressing.
Re Peter Hadley’s comment. Yes, the article he quotes about the development in Norwich is inspiring but I can’t imagine anything like that being passed in Ludlow. It would be good to see something similar here.