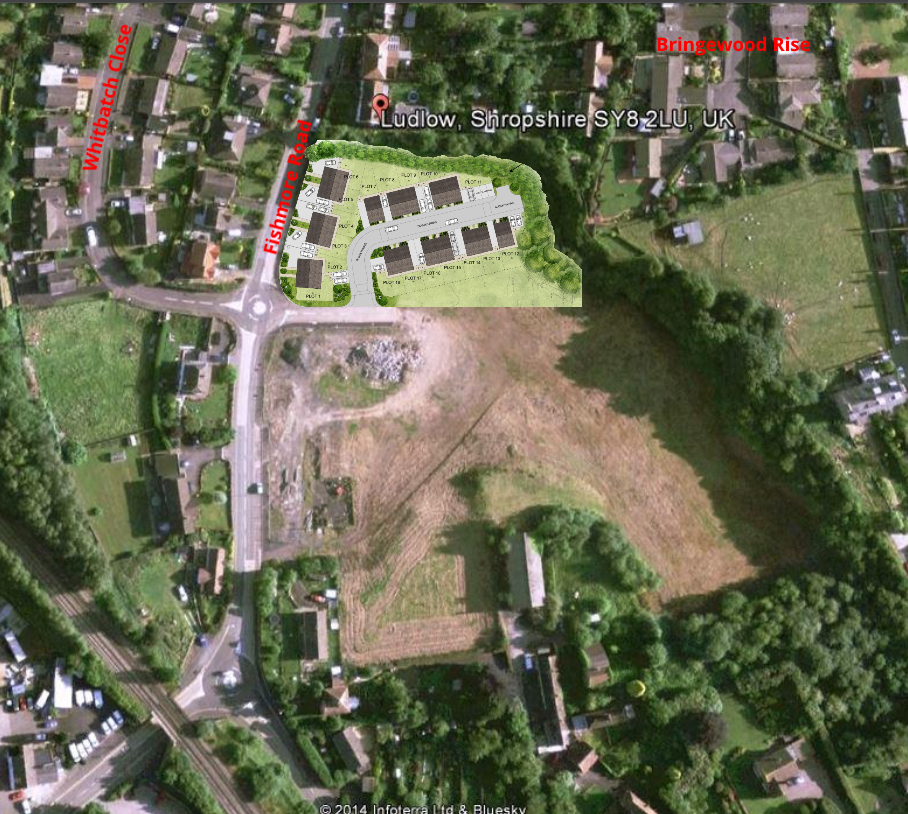Council planning officers have rejected plans for 18 semidetached homes on the site of the former Whittle bus depot on Fishmore Road. They describe the proposed housing as bland and cramped. Some of the houses would be overshadowed by the quarry face and the site would have a lack of amenity space. This is a comprehensive dismissal of the scheme by planning officers and I doubt any appeal to the planning inspectorate would succeed. This is an eyesore brownfield site that needs to be developed but this was not the right scheme. Clutton Homes failed to respond to requests from planning officers to improve the scheme.
Outline planning permission for an indicative twenty homes on the site remains in place (14/02846/OUT).
I met with the planning officer and the developer a couple of months back to discuss the application for full planning permission (19/00242/REM). I said the design was poor and should be replaced with an innovative scheme. I used the recent plans for Linney House as an example. I argued that the plan for vehicles for five houses to be accessed directly from Fishmore Road was unacceptable. It would be dangerous and lead to a loss of parking spaces needed for residents who live to the north of the site. We discussed the lack of amenity space and I said that could be solved if they bought the adjacent quarry site which has permission for 74 homes. They said they had tried but the owner would not sell. We also briefly discussed their argument that the costs of developing the site would mean that no affordable housing could be provided. We agreed that they would need to submit full cost data and, if the site was judged by officers to be unviable with affordable housing, an overage agreement would be put in place to reclaim money if the developer made a higher profit than agreed.
All that came to nothing. The developer, Clutton Homes, seems to have lost interest. That is a shame because this site desperately needs to be developed.
In rejecting the scheme, council planners said:
“[It would] result in an unacceptable and unsustainable scheme that would give a bland and cramped form of development that would neither take into account the existing settlement pattern in this part of Fishmore Road nor ensure that the proposed layout would not result in material harm to the residential amenity of future occupiers; by reason of the position and orientation of the proposed units which in turn would also result in limited amenity space and overshading for those units that would be sited adjacent to the quarry face as well resulting a material loss of privacy for several of the dwellings. In addition, the proposal would result in harm to the visual amenity of the area and would also not enhance the local character and appearance of the area.”
Officers also said the scheme does not make any provision for the public open space required by the council’s SAMDev planning policy. They also concluded that “the proposal would be likely to have an adverse impact on the safe movement of traffic” but this was largely for technical reasons not the key issue of direct access onto Fishmore Road.
The refusal to provide affordable housing – it would be three affordable homes on a site this size – would be in breach of the S106 agreement signed with the outline planning permission. The council’s tree team said the site landscaping did not meet the aspirations of the council’s planning policies. The open spaces teams insisted the development should provide 1,320 sq metres of public open space. The Environment Agency and the council’s regulatory services wanted more information on ground contamination before development proceeded. One of the issues picked up by officers was the small size of the proposed gardens.
Shropshire Council highways didn’t object to the five driveways having direct access onto Fishmore Road. The team raised concerns about the quality of the hard surfaces and kerbing but not the key issue of access to the highway. That was a failure by the highways team who seem to have been working from paperwork, not an onsite analysis.
This scheme was thrown together. The application contained references to approval of elements of the scheme by “Sandwell Metropolitan Borough Council Planning Officers.” It detailed 12 three-bed units and eight two-bed units. But the application was for 18 not 20 homes. The civil engineer’s report on the quarry face had several errors, including referring to the Raglan Formation as sandstone although it is mudstone which is less stable than sandstone.
Officers wanted the plans revised but there was no response from Clutton Homes. The planning team concluded:
“The proposed layout is wholly unsatisfactory for these proposed units and contrary to the Council’s adopted policies. Furthermore, the design also appears to make no attempt to adequately manage the fragile quarry faces even with their existing vegetation that will clearly result in a significant impact on the amenities of the proposed dwellings to be sited in such close proximity to them.”
It is difficult to see a future for this site. It is an eyesore and a waste of precious urban brownfield land. But it is proving difficult to develop. It needs an innovative design to deal with the site constraints and provide an attractive housing scheme that people would want to live in.





