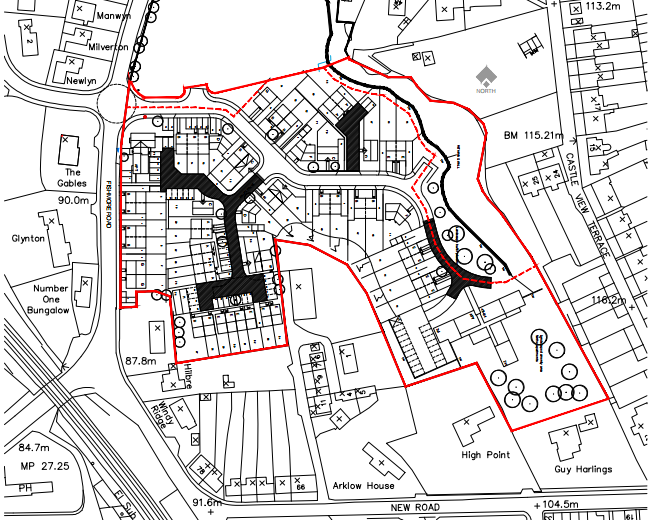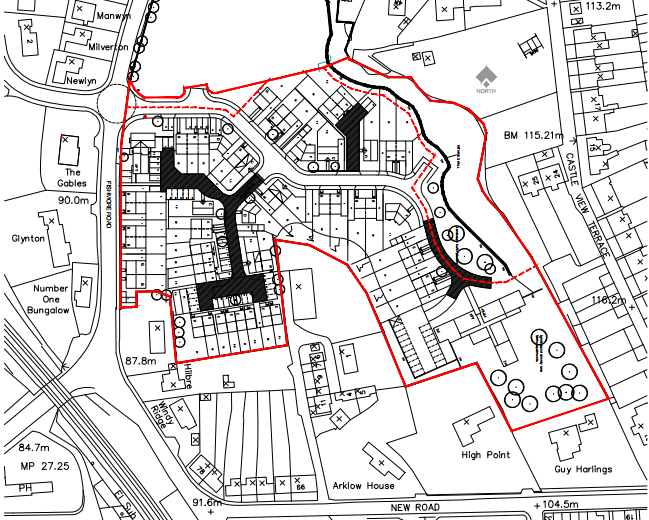Plans are being drawn up for 75 homes on the derelict quarry site on Fishmore Road. The developer, Willsgrove Developments, has been consulting before submitting an outline application to Shropshire Council. The plan is for a mix of homes and apartments and it looks pretty good.
The plans were considered by Ludlow Town Council last week. I was unable to attend the meeting but I understand they were received favourably. I also take a favourable view.
Overall, this as a good and welcome scheme. This site needs to be developed and the sooner the better. But there are a number of details and some pedestrian safety concerns that will need to be addressed.

Fishmore Road Quarry illustrative layout (PDF)
The principle of development on this site has been established through previous planning applications. Outline permission for 95 dwellings on the site was granted in January 2007 and renewed in December 2011. That included the former Whittles. This is subject to a separate planning application, which seems to have stalled (14/02846/OUT).
I would prefer to develop brownfield eyesores like this than sprawl over green fields on the edge of town. It is better to have housing within walking distance of the town centre than at locations where a car is the first choice of transport.
With any development, there are downsides. The housing will lead to extra traffic and that will be an annoyance for people living at the south end of Fishmore Road. It could also increase the level of risk for pedestrians and cyclists at the Bridge roundabout. I have alerted the developers to this. The site is close to the town centre and we should encourage residents to walk or cycle into town. That means creating safe crossings at the Bridge roundabout. I think the developers of both developments should contribute towards the costs of this.
I am troubled about the lack of public open space in the scheme. The houses have gardens and the apartments will share an open space at the back the development. I am not keen on this segregation and I am concerned that the scheme might not include an equipped play area. It is quite a stroll to the Fishmore View play area. It would better if open space and play facilities were included within this scheme, perhaps jointly with the Whittles scheme.
This set of plans is a good start. The developers are planning to submit an outline planning application, so few of the details will be established at this stage. I would prefer to see a full application rather than an outline. The principle of development is established and I think we could move straight towards discussing the details of the scheme through a full planning application.
Proposed housing mix
| Dwelling type | No | % | Bedrooms |
| 2 bedroom apartments | 23 | 31% | 46 |
| 2 bedroom houses | 8 | 11% | 16 |
| 3 bedroom houses | 38 | 51% | 114 |
| 4 bedroom houses | 5 | 7% | 20 |
| Total | 74 | 196 |

